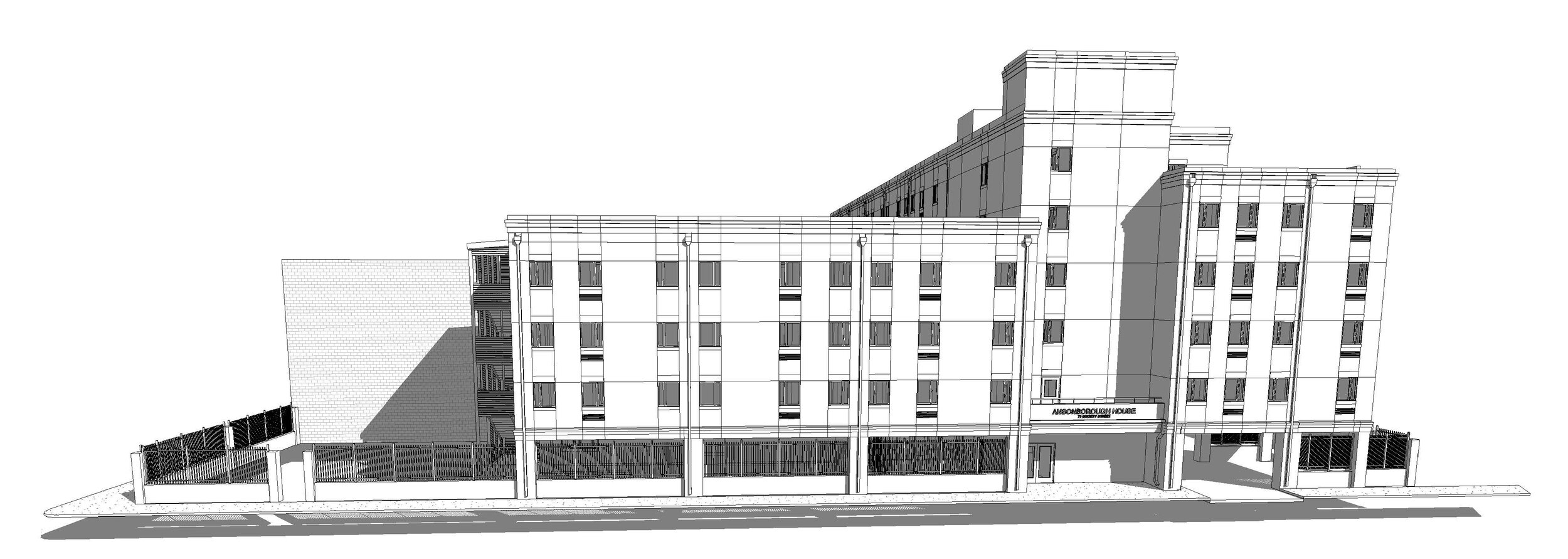
RE-CLAD & RE-NEW
ANSONBOROUGH HOUSE
71 SOCIETY STREET
From investigative design analysis through financing qualifications and construction management this project was to benefit seniors in the downtown area within a strict budget. Updating stucco control joints and water management construction was vital to extend the building’s lifespan. A new structural staircase was needed to meet code requirements.
DESIGNED: 2015 - CONSTRUCTED: 2020





DESIGN PROCESS
AS-BUILTS & DEVELOPMENT
Upon receiving the 20+ year old original drawings, extensive site visits and investigative design was required to get the As-Builts up to a working standard. Through several meetings with the BAR and the client, a design that focused on extending the life of the building through material upgrades was achieved.
DESIGN, APPROVALS, FINANCING
Working within the clients budget, and alongside the selected General Contractor, developing a phased design for the repairs kept the project viable. Financing requirements were extensive, but were ultimately met to achieve the client’s vision and needed repairs.
SUBMITTALS & COMMUNICATION
Construction developed at a rapid pace to assess the worst of the known damages and discover a percentile range of what to expect as construction moved further. Bi-weekly site meetings and open communication with the BAR as construction progressed ensured maximum production without delay.









