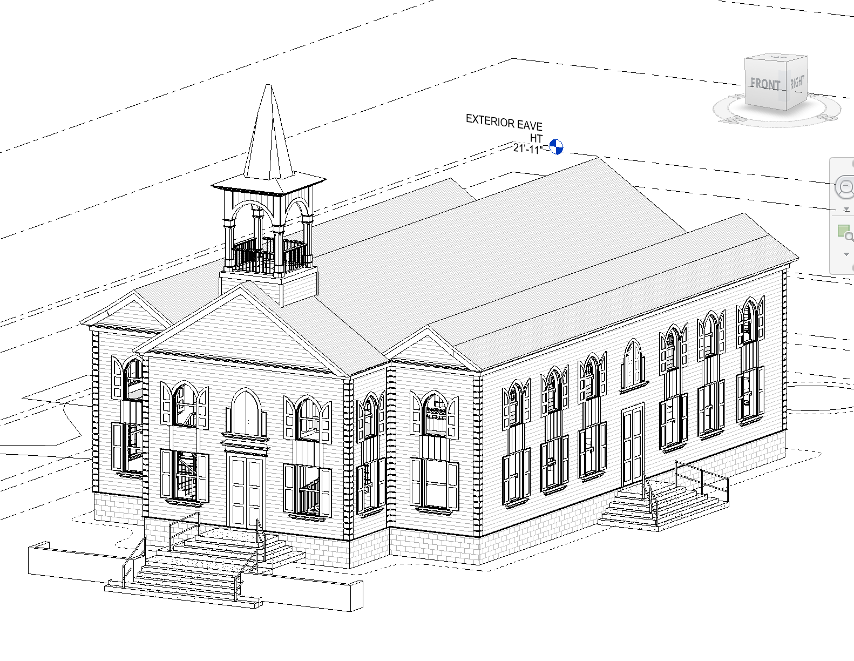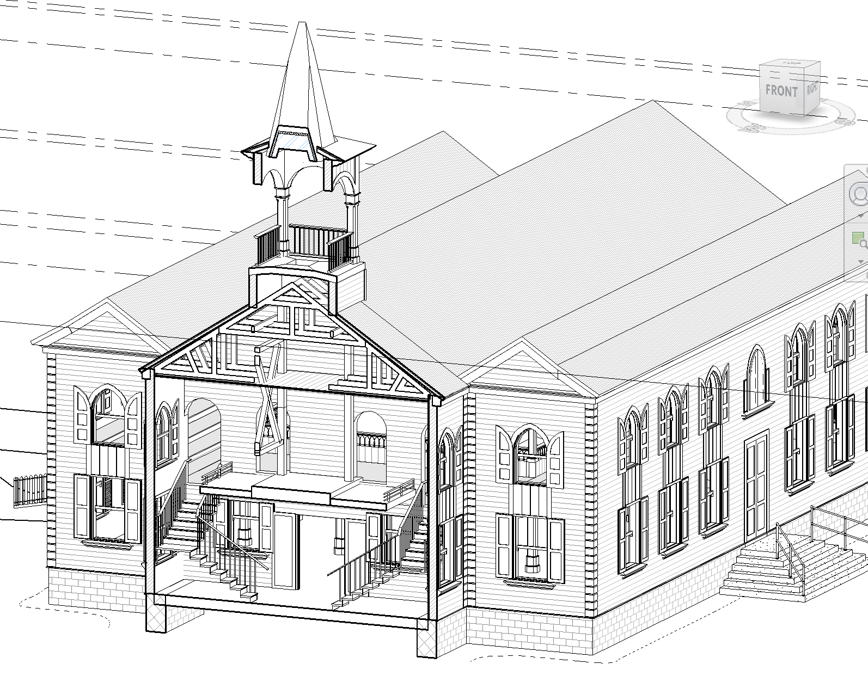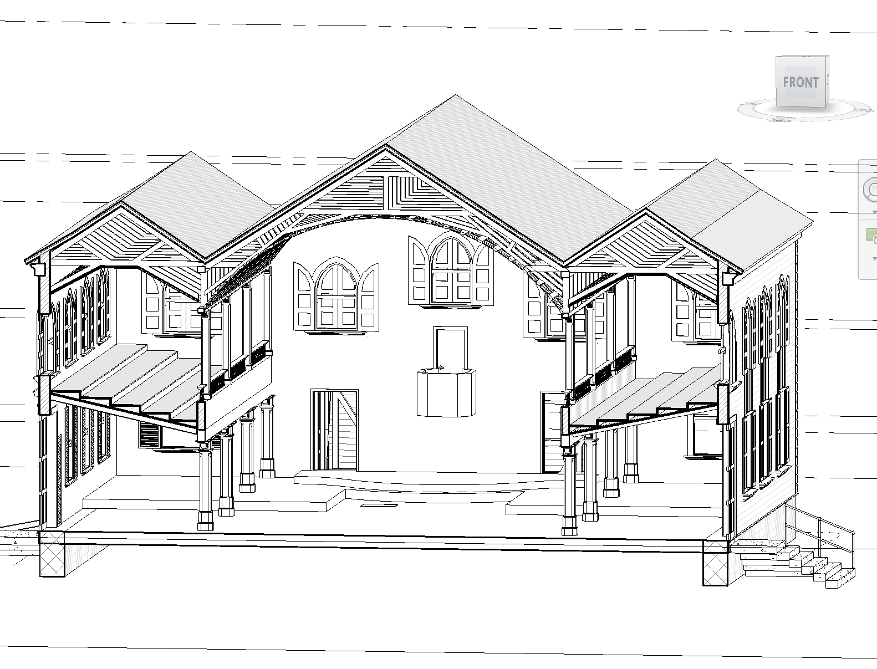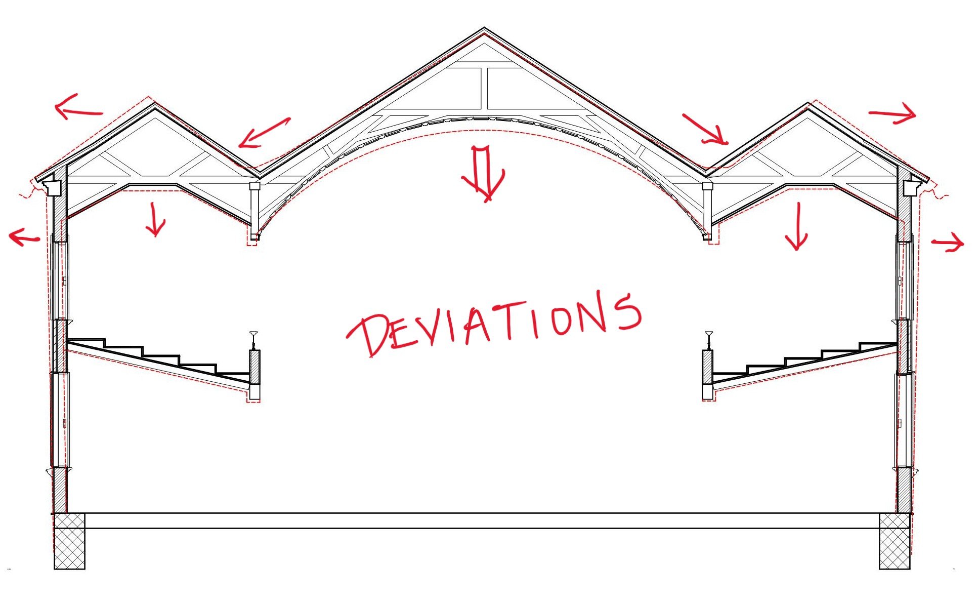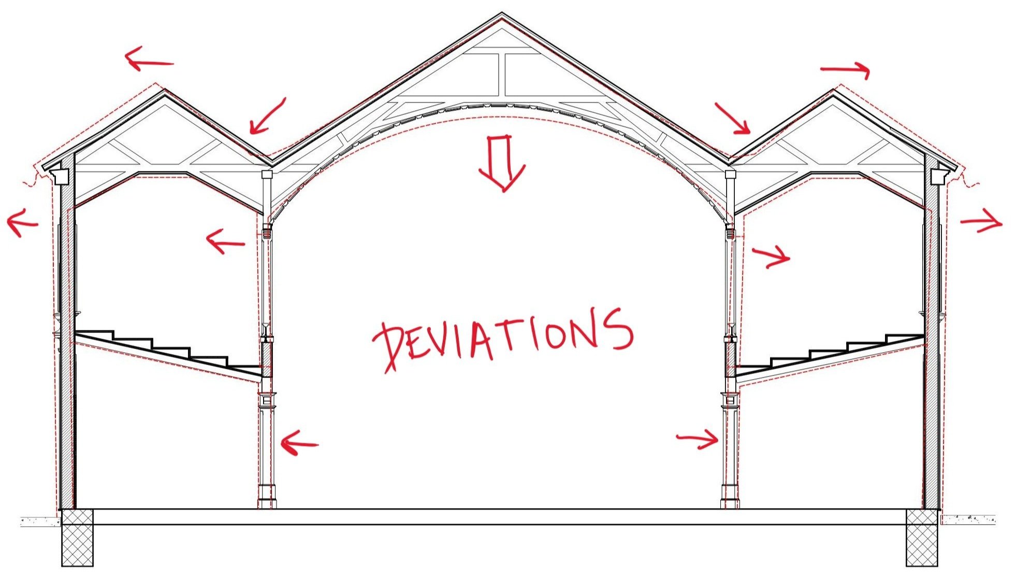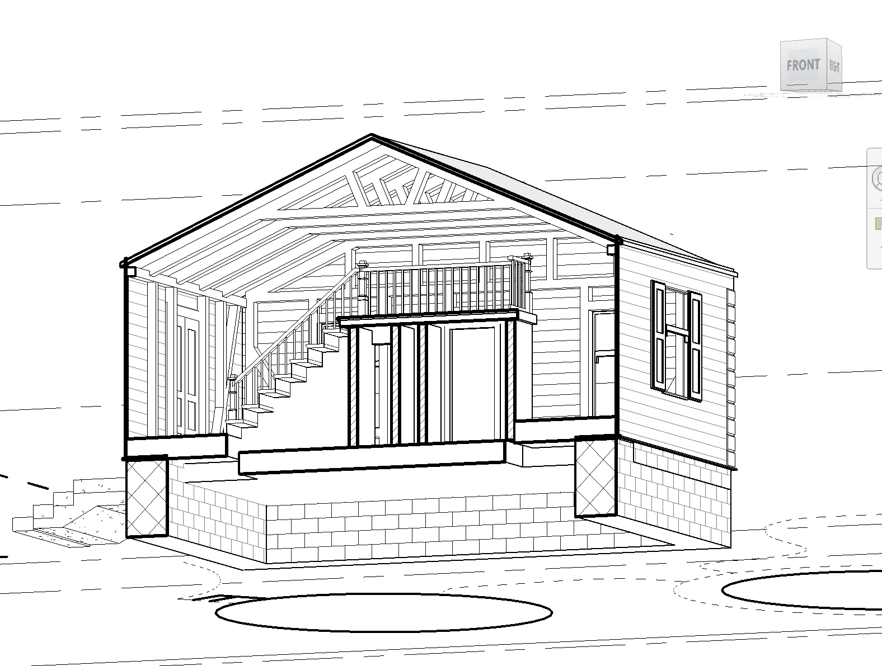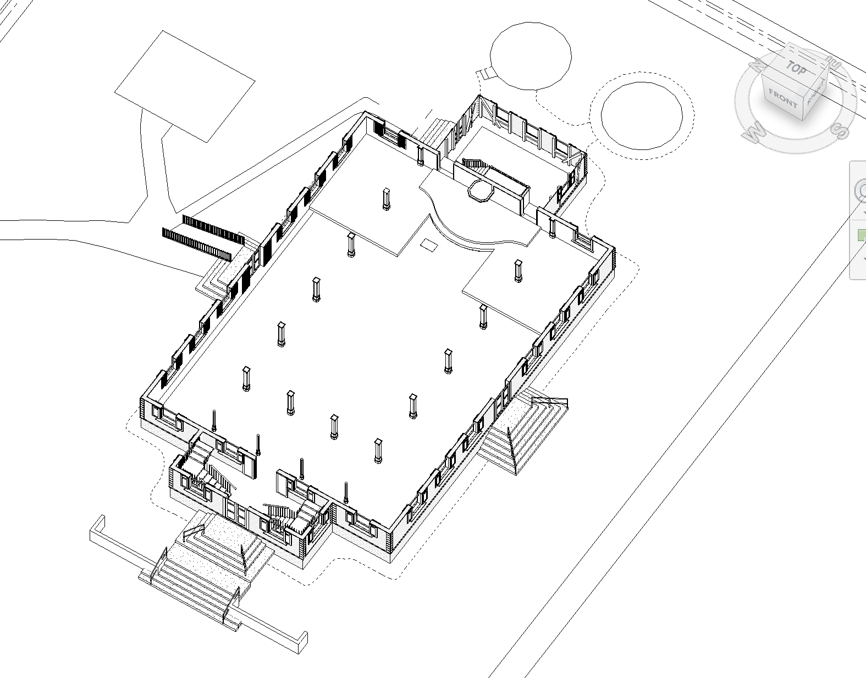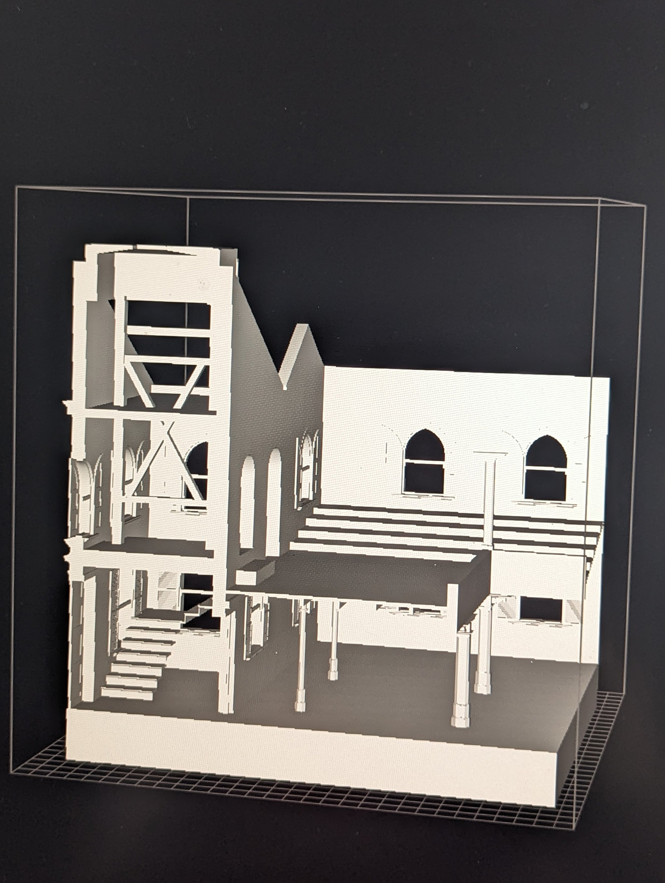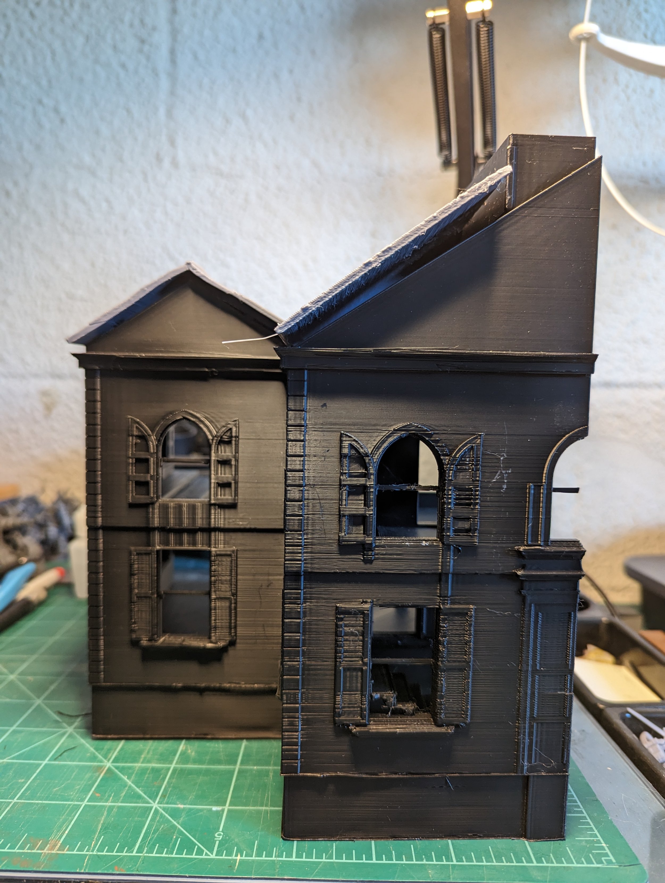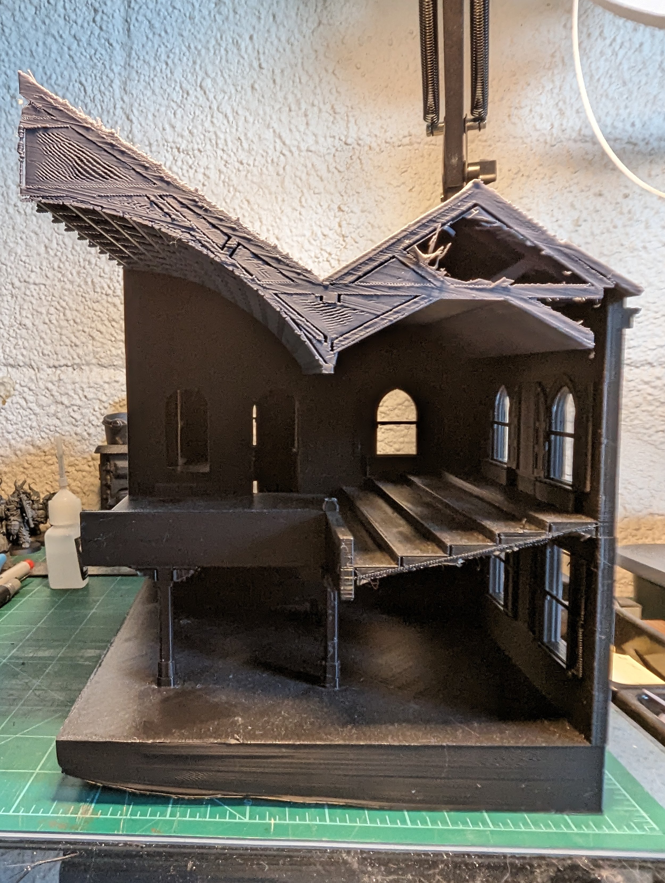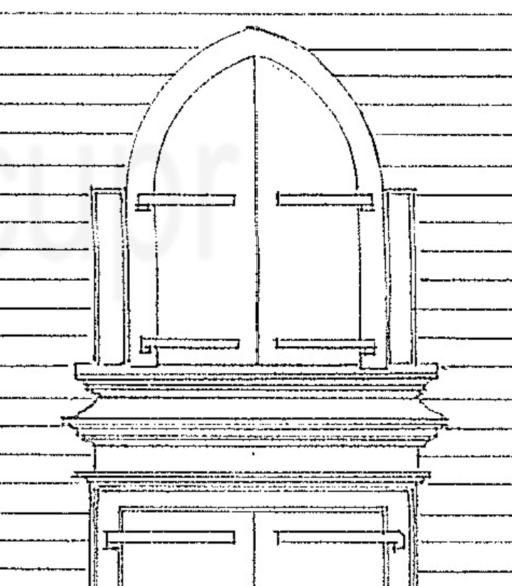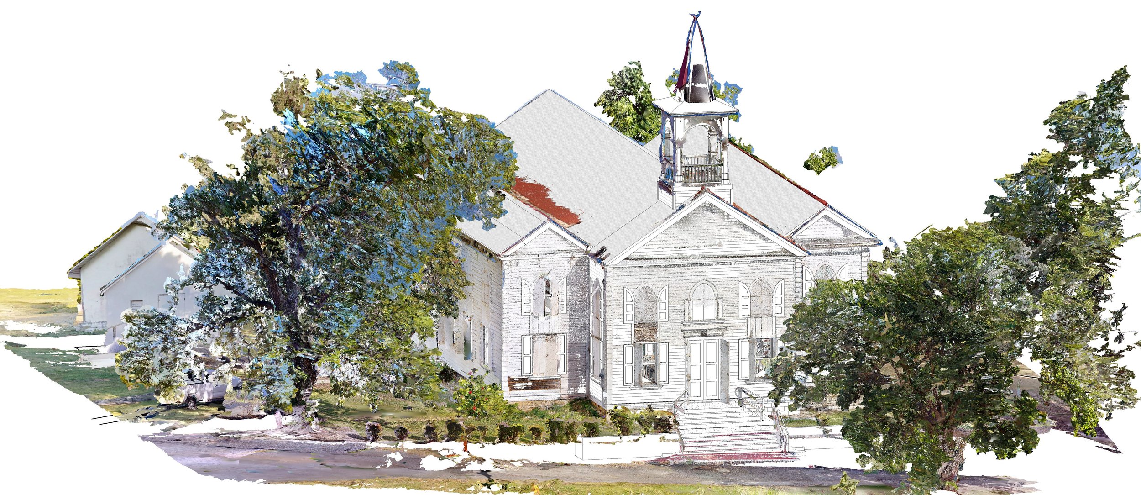
RE-VIEW & rE-USE
MORAVIAN CHURCH
FRIEDENSFELD, ST. CROIX U.S.V.I.
The existing church building was originally constructed in 1854, replacing a prior structure dedicated 35 years prior. Having been added to the Register of Historic Places in 1976, it was imperative that we document its current condition with the utmost scrutiny. Through the use of field measurements, LiDAR scanning, and rigorous examination of historical as-built documentation we were able to document its intended planar construction into a BIM environment with a focus on its current dilapidation to nearly 1/4” accuracy.
ORIGINALLY BUILT: 1854 - SURVEYED: 2022
EXISTING CONDITIONS - FIELD STUDIES
TOOLS IN THE FIELD
Using a combination of photography, analog measuring tapes, laser distance measurers, and LiDAR scanning equipment (shown below), I rigorously documented the current state of the Moravian Church down to 1/8” for field measurements. These tools proved to be invaluable on site.
field sketching
Using the tools I brought, creating organized and detailed notes for the multiple floors, elevations, ceilings, columns, railings, and other historical architectural features was pivotal for the later success of the BIM model. All of these sketches and plans were performed while the LiDAR scan (shown below) took place.
historical documents
Using what historical documentation I had on file I was able to create many custom families that featured all of the historical elements that would need to be maintained on the church, with an emphasis on making them as parametric and functional as possible to emulate what I observed on site.

